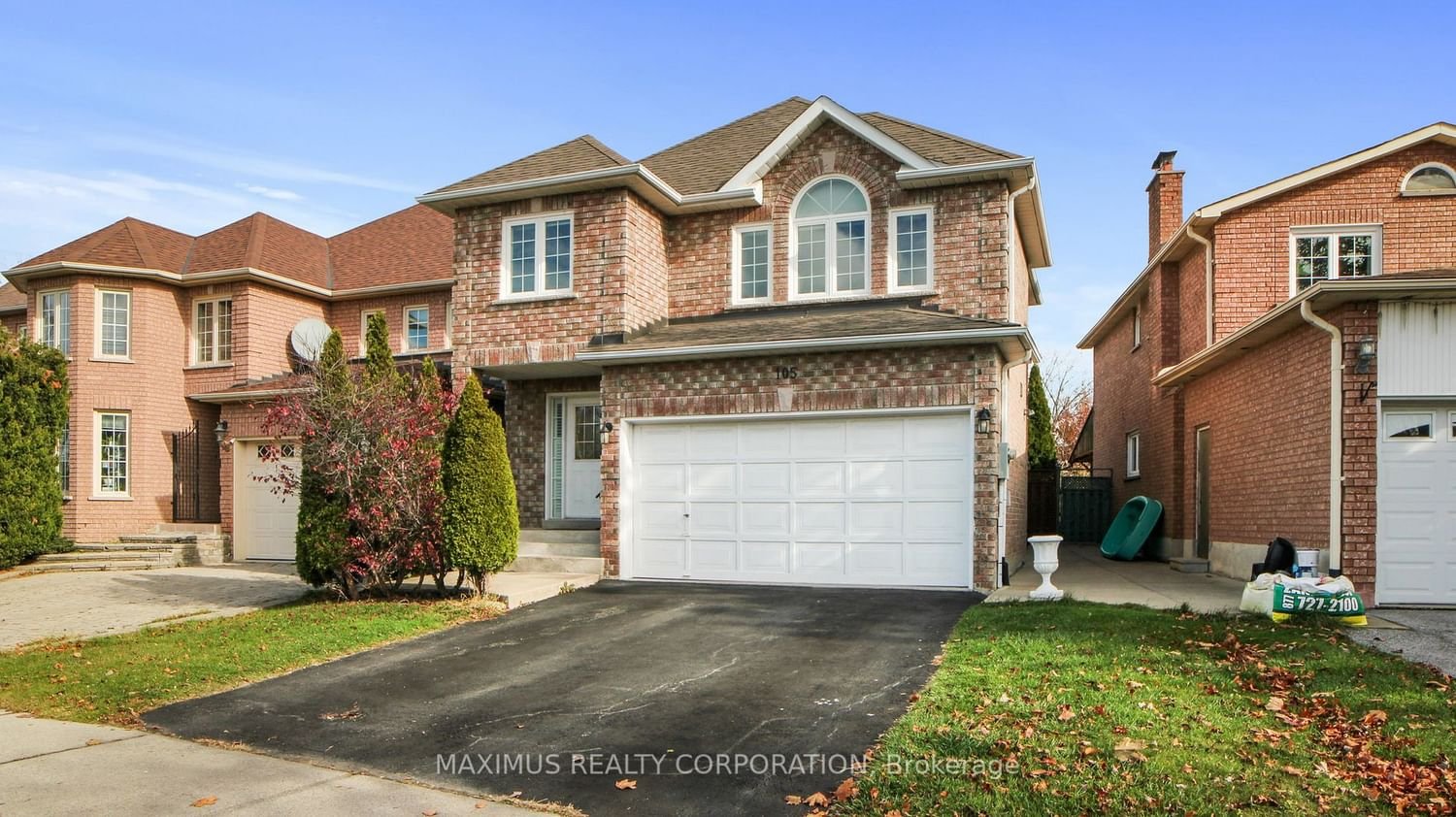$1,348,000
$*,***,***
4-Bed
4-Bath
2000-2500 Sq. ft
Listed on 11/15/23
Listed by MAXIMUS REALTY CORPORATION
Very Well maintained, spacious detached Thornhill Home. Open Concept,. 4 Bedrooms, 4 Bathrooms, Double Car Garage( 1 compact, 1 full size) entrance to laundry room. Large Eat in Kitchen with Walk Out to concrete stamped patio.. Gas Fireplace in Family Room. Hardwood Floors. 2nd floor Skylight over stairs. R/I Central Vac. Finished Basement with high ceiling, 3 Piece Basement Bathroom has HEATED FLOORS***Walk to Promenade, Transportation, Walmart, Grocery Stores. Close to Hwy 407. Original owners *****FINISHED BASEMENT ROUGHED-IN FOR KITCHENETTE/BAR. Counter height electrical plugs.****** Replaced roof shingles approx.. 2015 with 30 year shingles. Replaced Furnace, Air Conditioner, Water Tank approx..2020. Replaced windows approx. 2018.
ELF's, Fridge, Stove, Dishwasher, Washer, Dryer, Central Air Conditioning, Existing Window Covering's.
N7303448
Detached, 2-Storey
2000-2500
4+8
4
4
2
Attached
4
Central Air
Finished, Full
N
Y
N
Brick
Forced Air
Y
$5,861.09 (2022)
99.19x39.37 (Feet) - Irreg.
